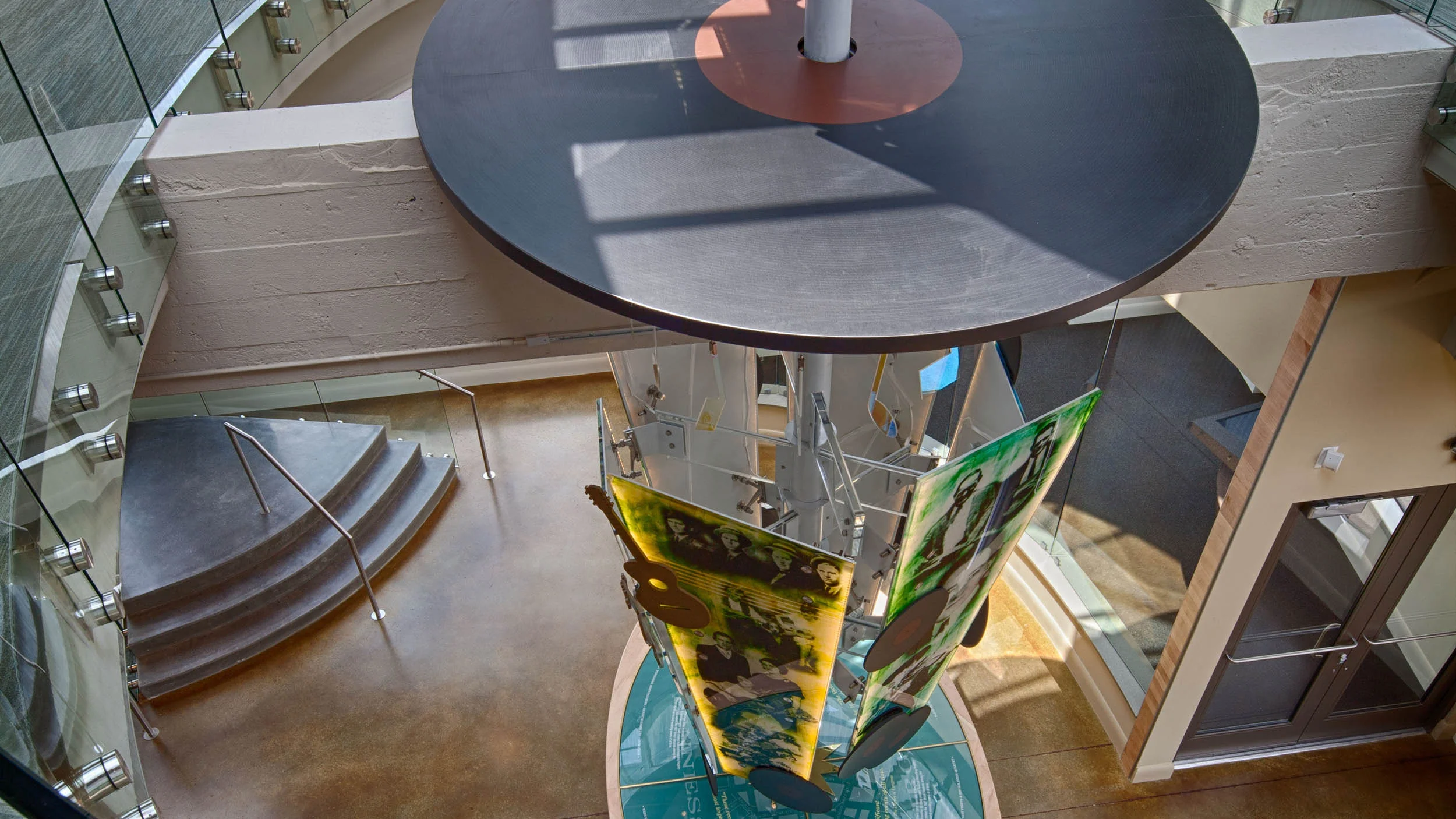




The Birthplace of Country Music Museum
Voted #1 as things to do in Bristol, VA/TN according to TripAdviser
Featured on NPR (National Public Radio), National Geographic, and INFORM Architecture + Design Magazine
Tennessee Association of Museums (TAM) Awards:
-2015 Award of Excellence, Permanent Exhibit
-2015 Award of Excellence, AV- Mixing Station
-2015 Past President's Award
The Birthplace of Country Music Museum
Voted #1 as things to do in Bristol, VA/TN according to TripAdviser
Featured on NPR (National Public Radio), National Geographic, and INFORM Architecture + Design Magazine
Tennessee Association of Museums (TAM) Awards:
-2015 Award of Excellence, Permanent Exhibit
-2015 Award of Excellence, AV- Mixing Station
-2015 Past President's Award
“Working with studioMUSarx has been a real pleasure. They listened carefully to our goals and worked tirelessly to find innovative ways to engage the museum visitor through content, design, and all of the details that make exhibits, and a person’s experience of it, special. With enthusiasm and a real understanding of our vision, they helped us to make the Birthplace of Country Music Museum into a wonderful and creative reality.”
The Story
Capturing the authenticity and essence of where country music was first recorded was the fundamental goal in the design of the Birthplace of Country Music Museum. On August 1st 2014, this 23,600 sf industrial building-turned museum opened its doors to the public to celebrate a historic occurrence known as the 1927 “Bristol Sessions” in the city of Bristol, VA/TN. According to Johnny Cash, these sessions were “the single most important event in the history of country music.” As an affiliate of the Smithsonian Institution, this AV-infused museum is conceived to recall, preserve, and interpret both the city and the region’s unique musical history.
adaptive reuse
historic renovation
A two-story 1925 brick and reinforced concrete automobile dealership transformed into a beautiful Smithsonian affiliate museum
interactive mixing station
Recipient of TAM's
(Tennessee Association of Museums)
2015 Award of Excellence, AV
national geographic traveler
Best of the World
August/September 2014 issue

The Studio @ 2.0 University Place
LEED v4 Platinum Co-Working Space Under Construction in West Philadelphia
The Studio @ 2.0 University Place
LEED v4 Platinum Co-Working Space Under Construction in West Philadelphia
"The Studio"
is the design of a collaborative co-working space that provides prospective tenants with the opportunity to share amenities of a flexible working environment. Containing powered and movable work tables, individual work stations, quiet nooks, lounges, conference rooms, and an open “break den” kitchen, this space fosters a productive atmosphere that meets the needs of any worker. The work environment benefits from active chilled beams, a lighting controlled sensor system that adjusts for energy efficiency and comfort, and an open and naturally lit setting that features uninterrupted views of the Philadelphia cityscape. This interior fit-out aims to achieve LEED Platinum under the LEED v4 rating system.

LG&E/KU Energy Education Center
PPL Corporation's "Energy Education Initiative" for Louisville, KY
LG&E/KU Energy Education Center
PPL Corporation's "Energy Education Initiative" for Louisville, KY
"cleaner, more reliable energy"
a public dissemination and engagement of energy knowledge
studioMUSarx completed a comprehensive, three-step feasibility study for the development of an energy education center for LG&E/KU, a Kentucky utilities subsidiary of the PPL Corporation. Various sites were investigated for suitability and sustainable building strategies were developed for both existing and new building options. Concepts for exhibits address energy use and generation with focus on contributing back to the educational community by fostering public awareness on current energy issues.

The Platinum Corridor Streetscape
Bringing Visual Life to New Urban Edges
The Platinum Corridor Streetscape
Bringing Visual Life to New Urban Edges
an Engagement of Street and Building
3.0 University Place's Associate Architect, studioMUSarx, has developed an urban streetscape proposition for the envisioned "Platinum Corridor" in West Philadelphia. Mentioned in the Philadelphia Business Journal as a corridor that will consist of "a series of LEED-certified buildings along Market Street between 38th and 42nd streets" and total "between 1 million and 2 million square feet," the streetscape will address the public engagement and gaps created between streets, intersections, and buildings of the area. New public plazas featuring sculptures of art, tree-lined sidewalks containing pathway lighting, planters, and benches, and storm-water-infiltrated green spaces are designed to enhance the visual character and user experience of the corridor. Intermittent strips of masonry pavers of varying color, texture, and pattern are set within the expanse of the corridor's concrete sidewalk, creating a unique and dynamic edge along Market Street.
